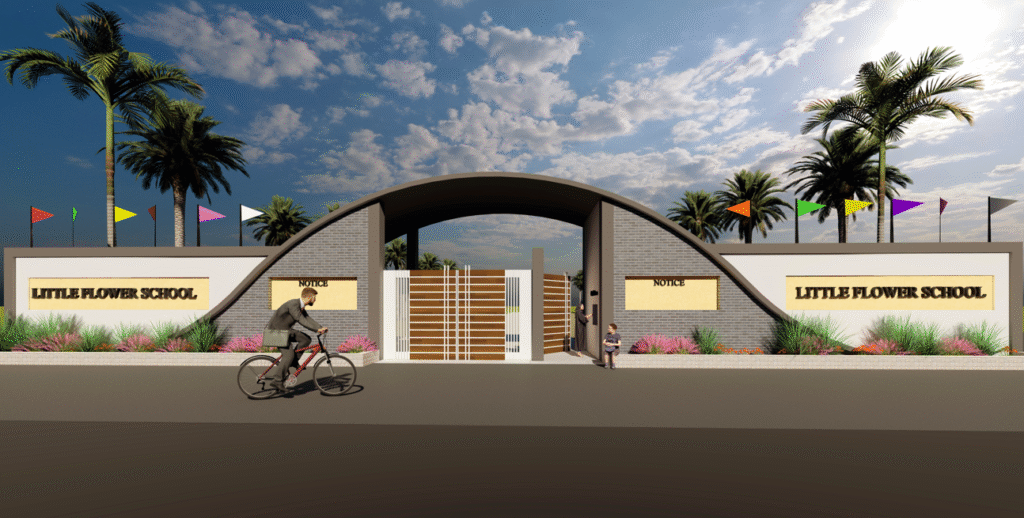The project, situated in Bhadohi, Uttar Pradesh, has been developed for the Sonia Devi Bhagwan Das Education Samiti. Encompassing an area of 1,20,000 Sq.ft. (2.75 Acres), the campus has been carefully planned to provide a modern and efficient educational environment. Designed with a focus on accessibility, functionality, and community-building, the facilities cater to the academic as well as co-curricular needs of students. With the project now Completed, it stands as a significant contribution to the region’s educational infrastructure, reflecting the institution’s commitment to quality learning and holistic development.
The Little Flower School – New Building has been envisioned and designed as a modern, future-ready educational campus that caters to the functional, academic, and aesthetic requirements of a CBSE-affiliated Senior Secondary (+2) institution. Thoughtfully planned to accommodate students from the primary to higher secondary levels, the campus reflects a vision of creating an inspiring and nurturing environment where children can learn, grow, and excel.

Spread across a 2.75-acre site, the master plan carefully balances academic facilities with co-curricular and recreational spaces. The academic blocks are designed to house spacious, well-ventilated classrooms, science and computer laboratories, library, and resource centers, ensuring students have access to modern infrastructure that supports both traditional and digital modes of learning. Dedicated activity zones, multipurpose halls, and creative studios encourage innovation, cultural programs, and collaborative learning.
Sports and recreation form a core part of the campus philosophy. A full-size playground, multi-sport outdoor courts, and specialized indoor activity areas have been seamlessly integrated to ensure that students enjoy year-round access to sports and fitness activities. These facilities not only nurture physical development but also instill discipline, teamwork, and a spirit of healthy competition among students.
Architecturally, the design emphasizes simplicity, functionality, and sustainability. The built form incorporates clean lines, durable low-maintenance materials, and ample natural lighting to reduce operational costs while creating a lively and comfortable atmosphere. Landscaped green spaces, shaded walkways, and gathering nodes are strategically planned to enhance the aesthetic appeal of the campus and provide areas for relaxation, social interaction, and outdoor learning.
Overall, the Little Flower School – New Building emerges as a progressive and holistic institution—a place where academics, sports, creativity, and character-building are seamlessly integrated. It is designed not only as a center of education but also as an inspiring environment that fosters curiosity, resilience, leadership, and overall student well-being, ensuring that every child receives the right foundation for future success.

